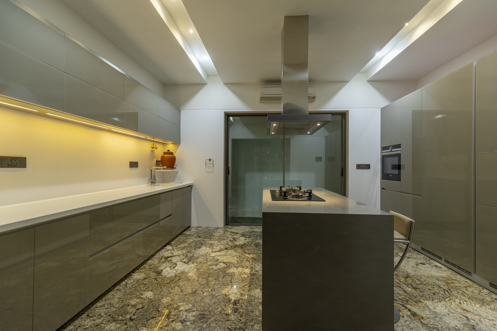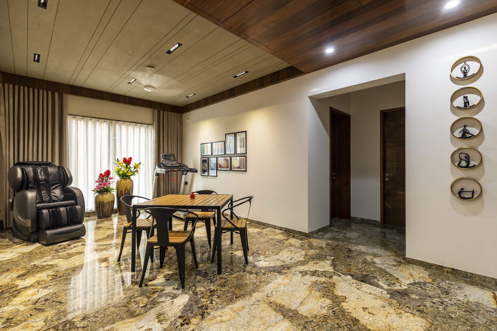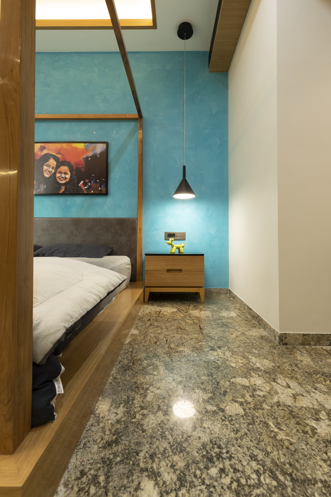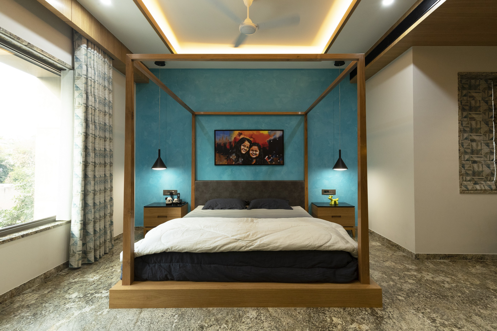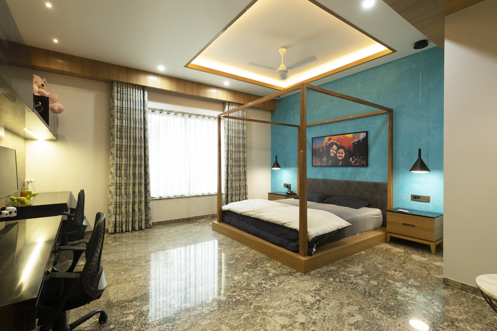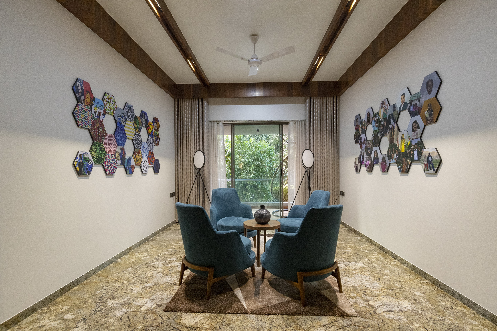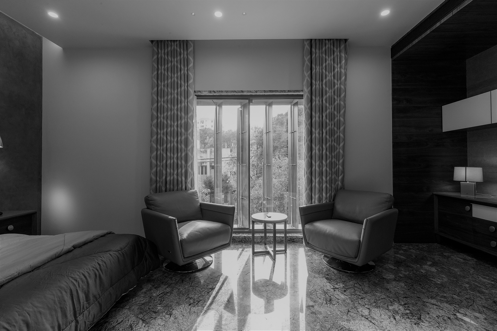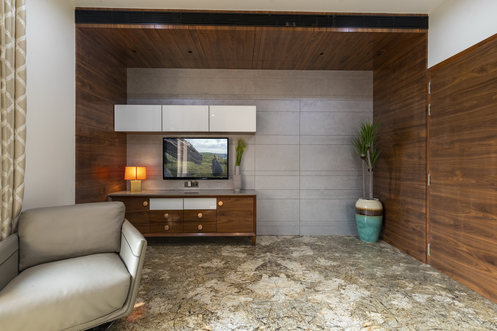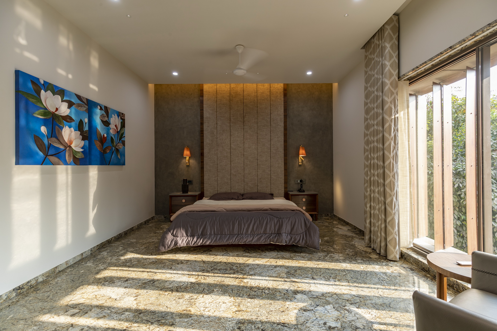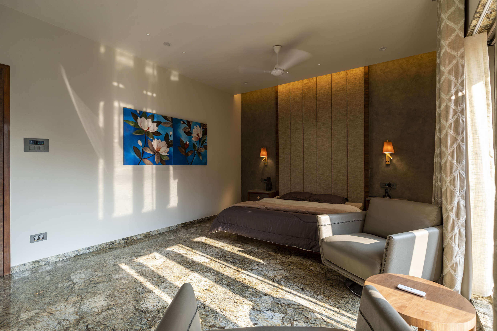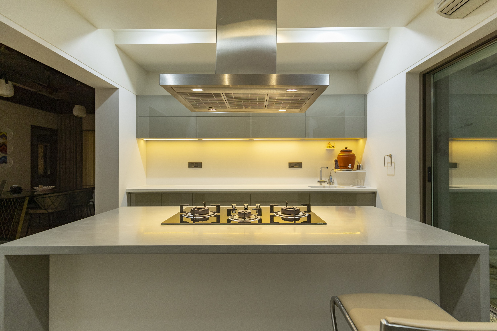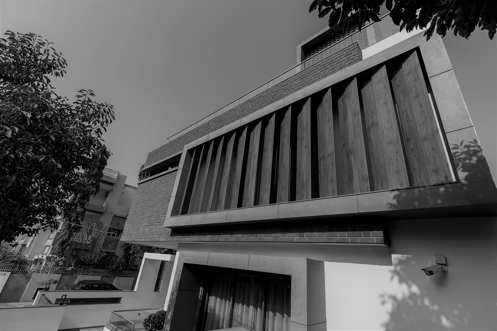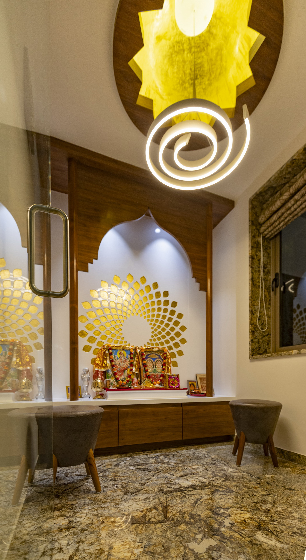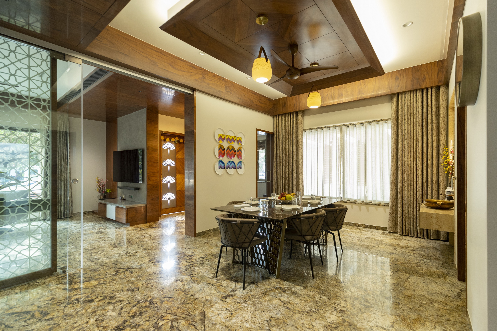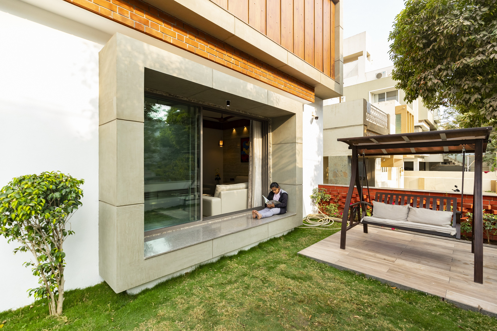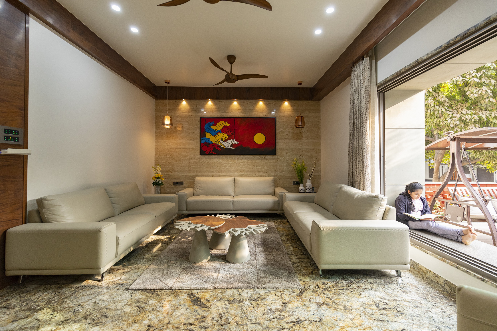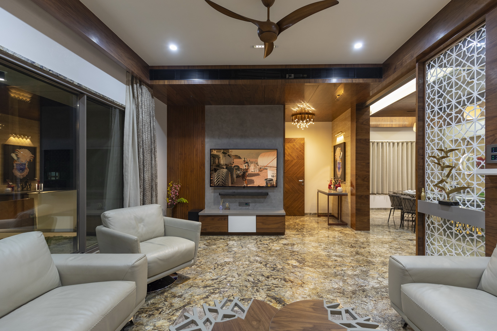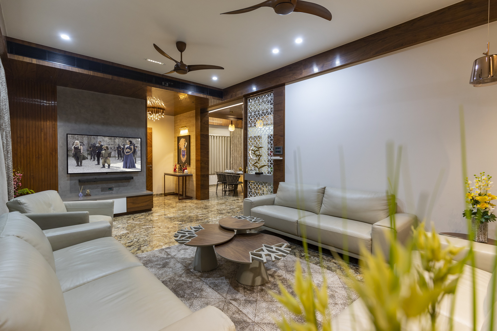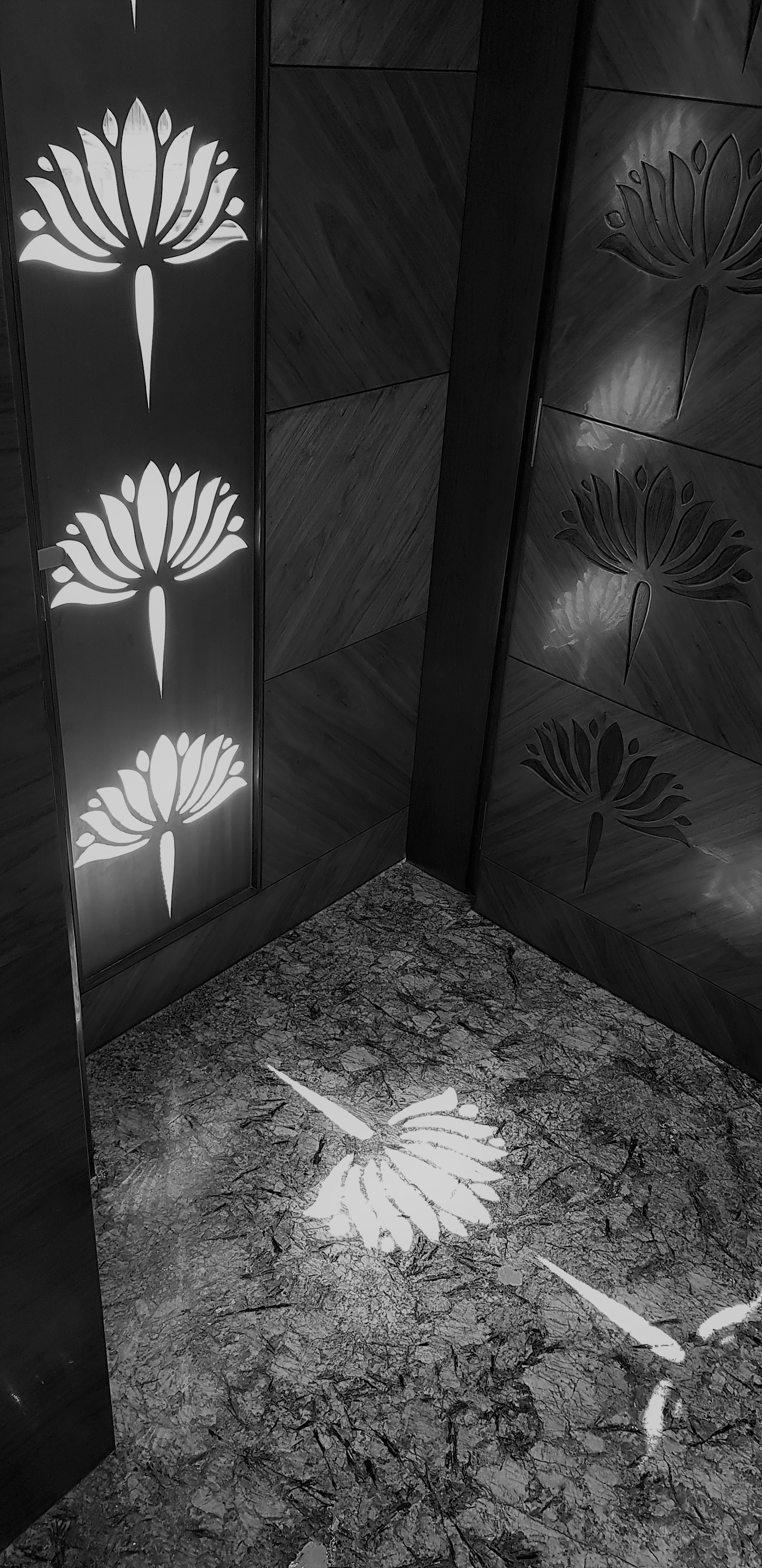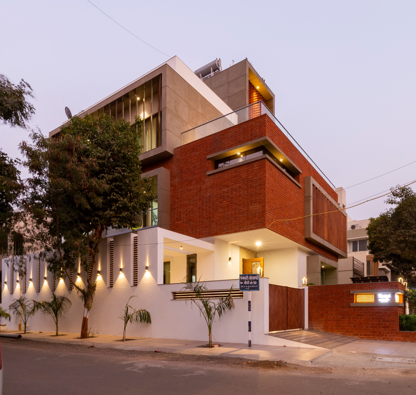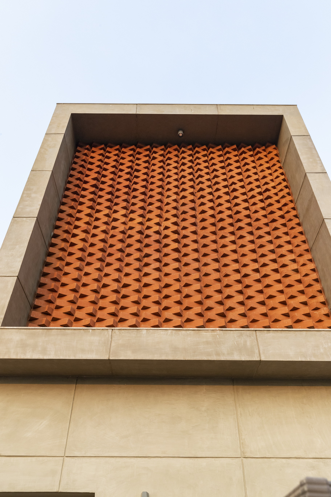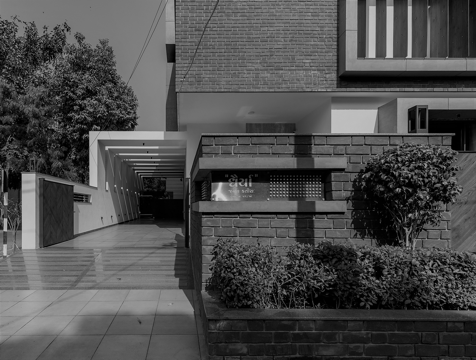This project is one of my favourite, special feature in this building is the façade facing west and north, so harsh sunlight from west & uniform light from north, But also needed wind flow from west parallel the privacy from the road.
Ground floor living room opening was arranged to have little projection with siting connecting the living & garden, & to have very well shadow of existing trees,
while on first floor master bedroom we provided openable vertical louvers in the opening to control the harsh sunlight from west & privacy from main road and parallel to welcome the cool wind (in summer) in the evening or night from the west
Home theatre and activity area are planned on second floor by putting terrace in the front, both are facing west and north so similarly we provide openable vertical louvers in north opening to control the lights & privacy,
We tried to make this building more breathable by providing unique solution ‘openable vertical louvers’
We used exposed bricks, rcc finish & granite stone in construction to have earthy with contemporary look,
while in interior we have played with natural lights, shadow, natural stone flooring, veneers, textures & some warm & cool colour pallete, we also believe that the art & craft add the senses of living in interior,

